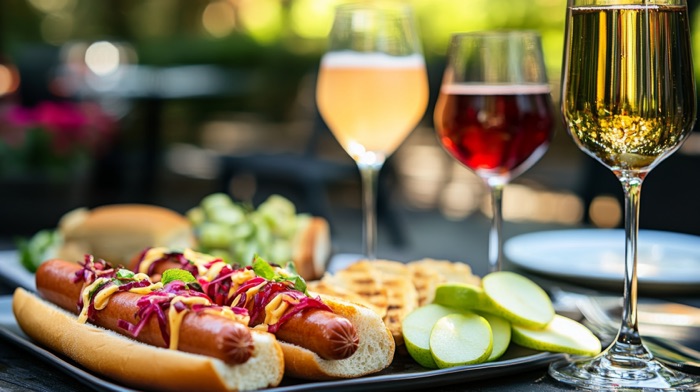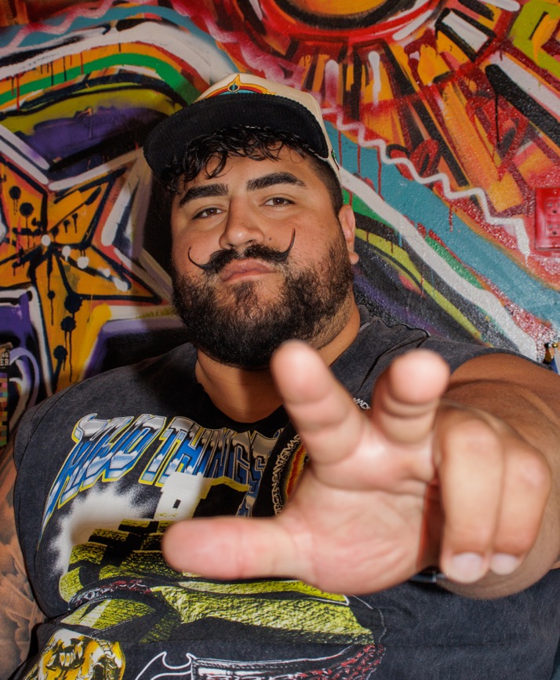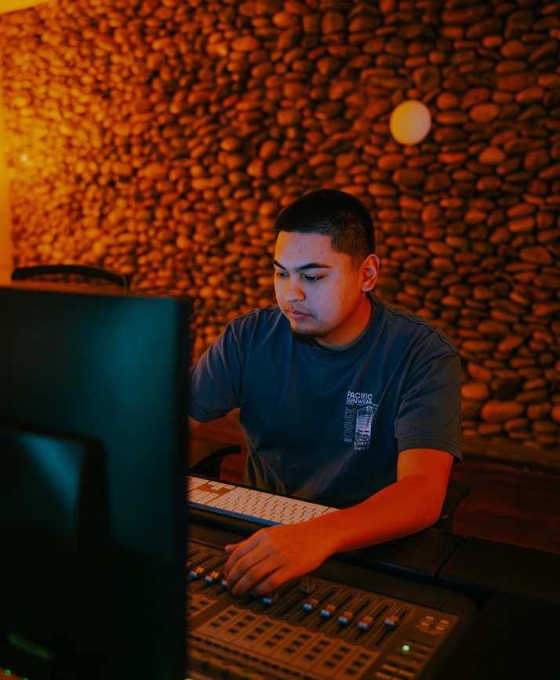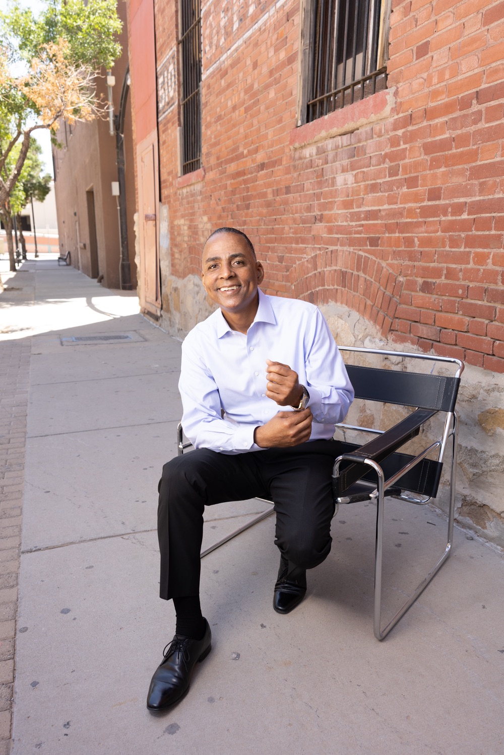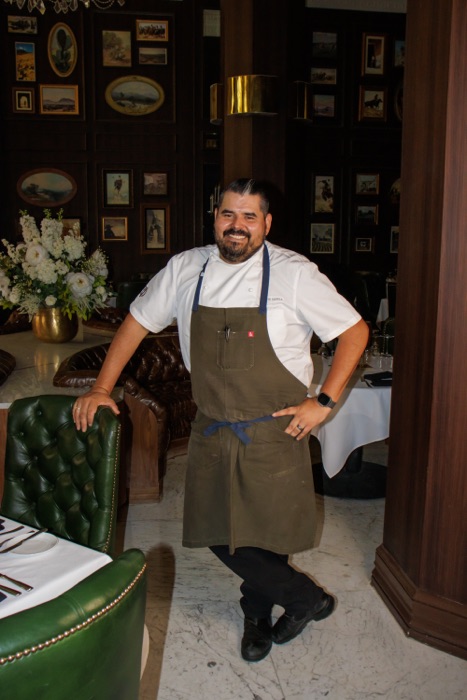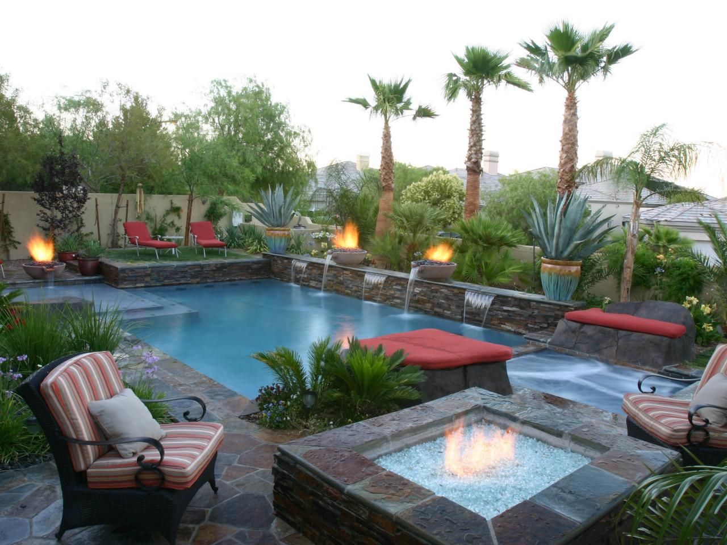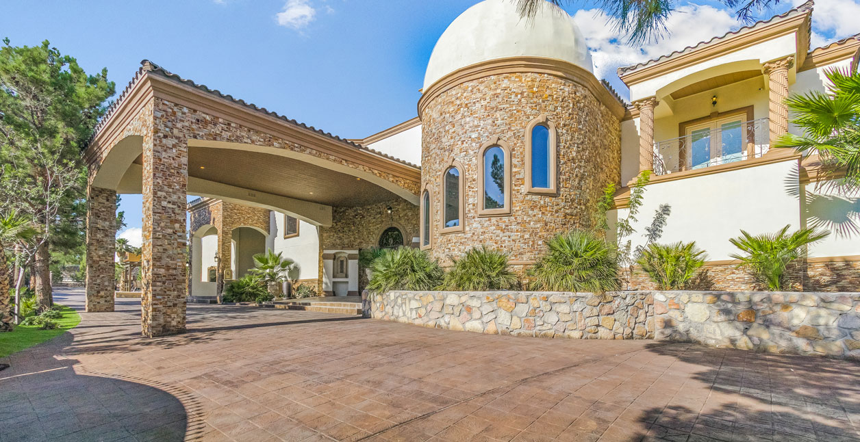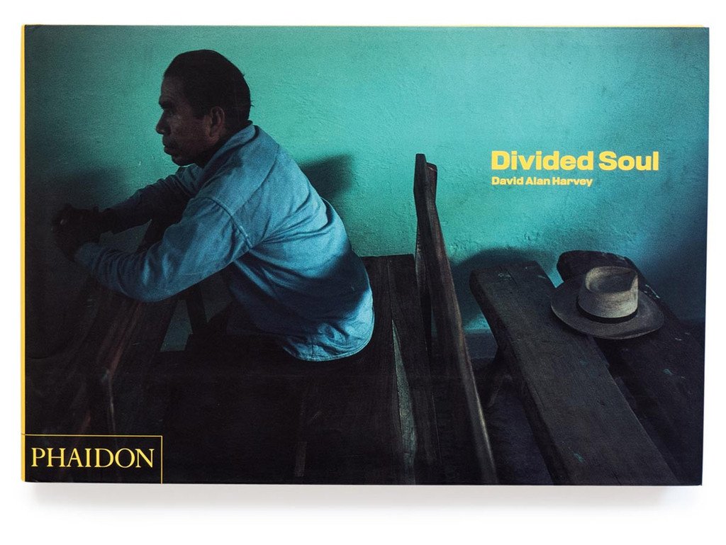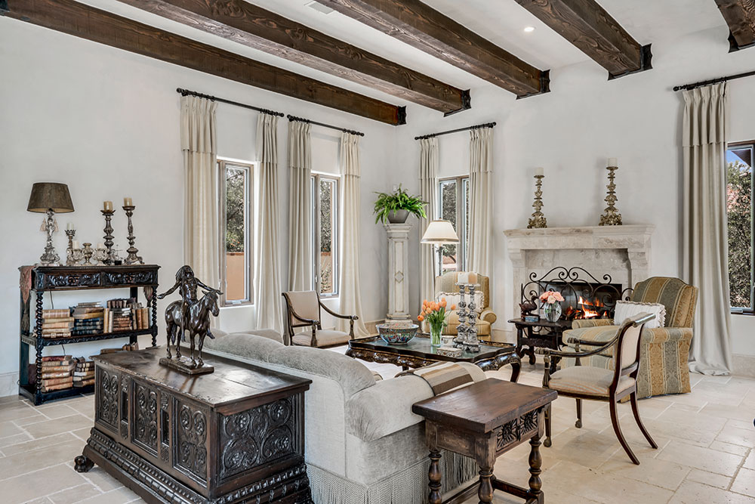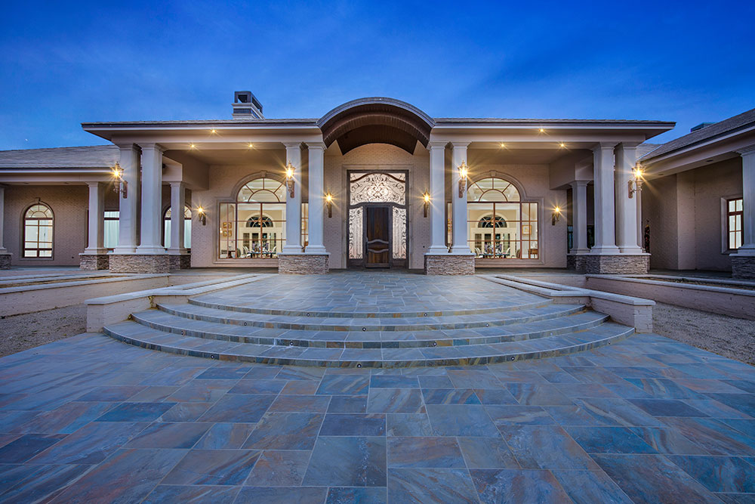By: Brandi Lambert
Photos by: Art Moreno and Rudy Torres
Listing Agent: Sandy Messer
Interior Design: Lori McCuaig
Where does one begin when given the privilege of describing an authentic, awe-inspiring masterpiece? How does one convey in words the feelings evoked when touring a home that leaves one speechless? Every detail in the architectural design of this authentic Italian Villa by Dalton Caldwell, with Cullers and Caldwell, is addressed, each inch of space maximized, textures and fixtures specifically selected. Twenty acres of pristine Chihuahuan desert, and breathtaking city and mountain views, provide the perfect setting for this 10,014 square-foot treasure, a treasure that is difficult to do justice with words and photographs, and is deserving of each accolade bestowed upon it.
“As long as a client is willing to let you go, and let you have a bit of artistic freedom, it’s amazing.” And amazing it is, thanks to Lori McCuaig with LMC Design Group. Lanterns shipped directly from Florence, Italy adorn limestone walls that feel like glass to the touch; no two doors in the entire home are alike, each beautifully dense, carved and unique; ceilings arched into domes, or lined with massive wooden beams, anchor iron-forged light fixtures and antique chandeliers; tiles are individually placed and countertop surfaces texturized and polished to bring out their unique qualities to perfection. The attention to detail is utterly amazing and ongoing with architecture and design beautifully merging into a home that manages to be, in the eloquent words of the realtor/broker, Sandy Messer, “strong but soft,” combining solidity and serenity.
Upon entry into the home, one is greeted by two curved staircases, with overlooking Juliet balconies, each leading to the stunning main living area with a picturesque view of the outdoor patio, pools and untouched mountain landscape. With one touch of a button, a beautifully crafted NanaWall retracts, allowing the two areas to merge into one, the continuity from indoor to outdoor living brilliantly engineered. The cozy formality and grand fireplace of the indoor area blend to perfection with the outdoor living and kitchen amenities. A peaceful reflecting pool is surrounded by beautifully manicured landscape, expanding to the second pool and into the mountain. It’s as if the home is actually built into the mountain, transitioning seamlessly from authentic Tuscan grandeur to tranquil desert terrain.
Throughout the interior, one can witness the culmination of endless hours of planning, design and travel in order to ensure the home is undeniably authentic. Faux is not in the description. Both international and nearby talent were called upon. A renowned artist, flown in from New York City, hand painted walls and ceilings. A Czechoslovakian iron forger created massive, one-of-a-kind light fixtures in the kitchen. The exquisite doors at the main entrance were brought in from a monastery in Florence, while a local craftsman supplied the artistry seen on other doors. The freestanding marble bathtub, located in the master bath room, is absolutely breathtaking, hand-carved in Italy and represented by a company in Los Angeles. The sheer scope of talent represented in this three-year project is unimaginable, each taking tremendous pride in capturing the desired ambiance.
The home flows beautifully in symmetry, the right side mirroring the left, meeting in the main living area. Lovely staircases and two discreetly placed elevators connect the first and second stories in both an elegant and efficient manner. Spacious his and hers closets are envy worthy in their own right and cannot go without mentioning. Even the hallways command praise, with their uninterrupted views from one end of the home to the other. One cannot possibly articulate each detail and feeling of the home, it deserves to be experienced and appreciated.
*This home is currently for sale. For information, please contact:
Sandy Messer, Realtor/Broker
915-329-6111



