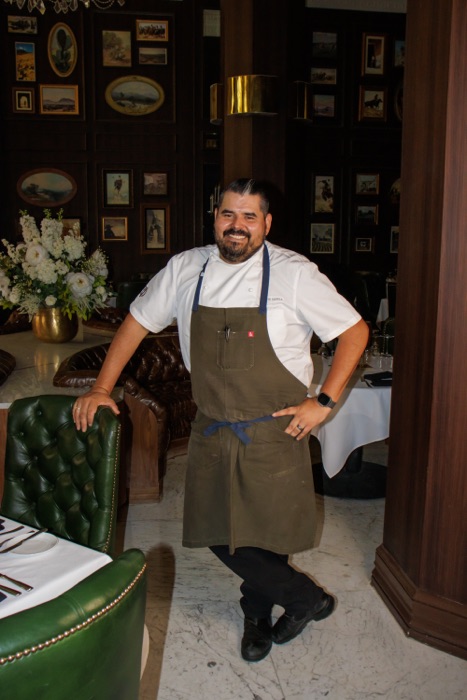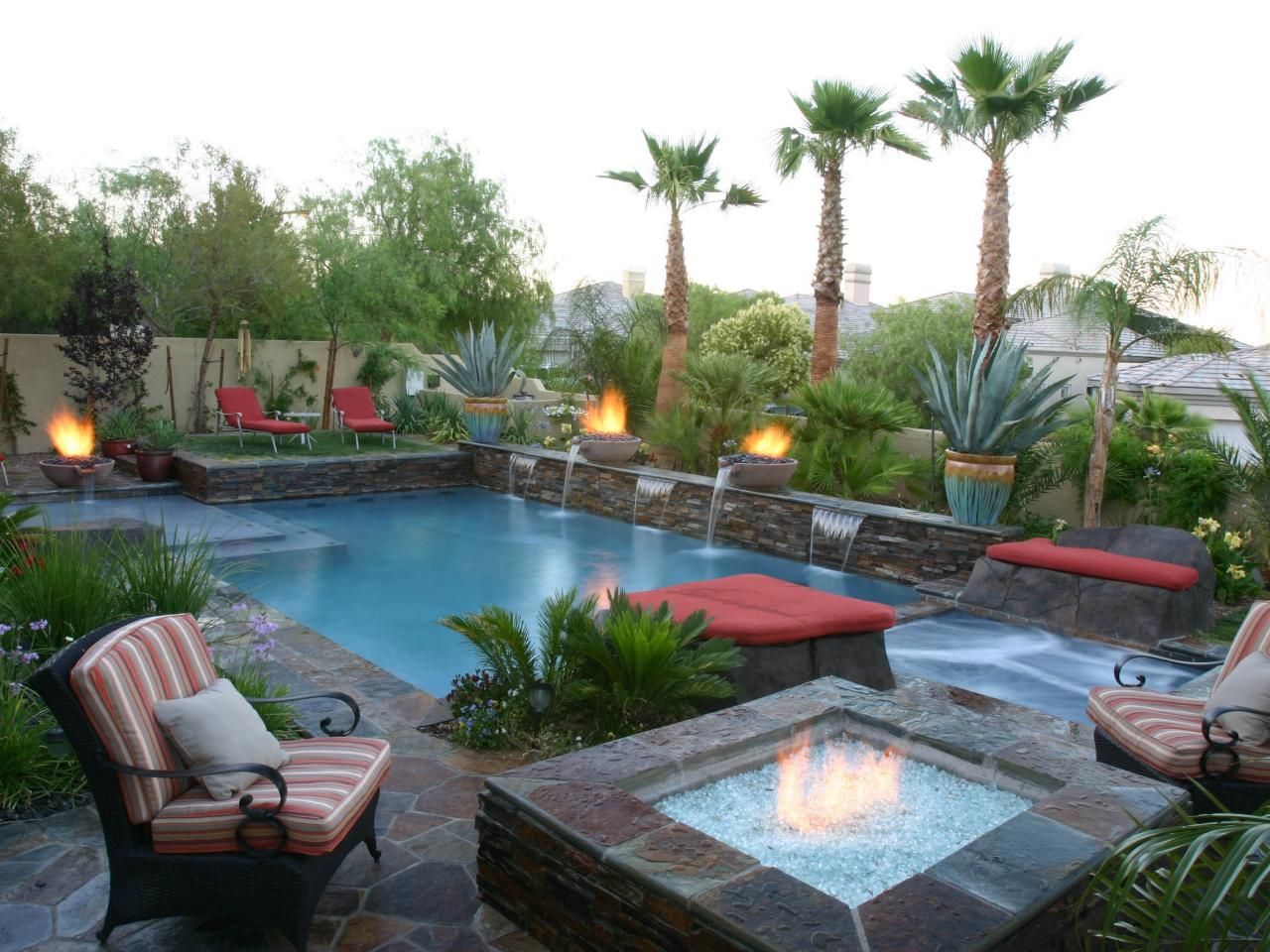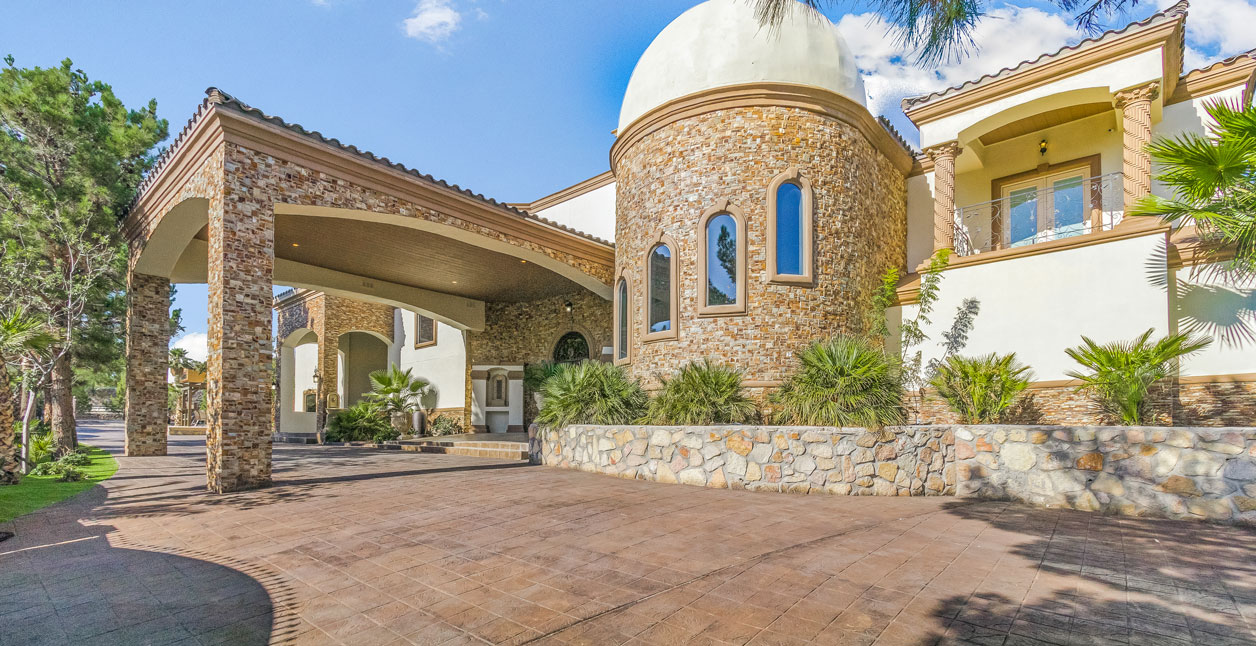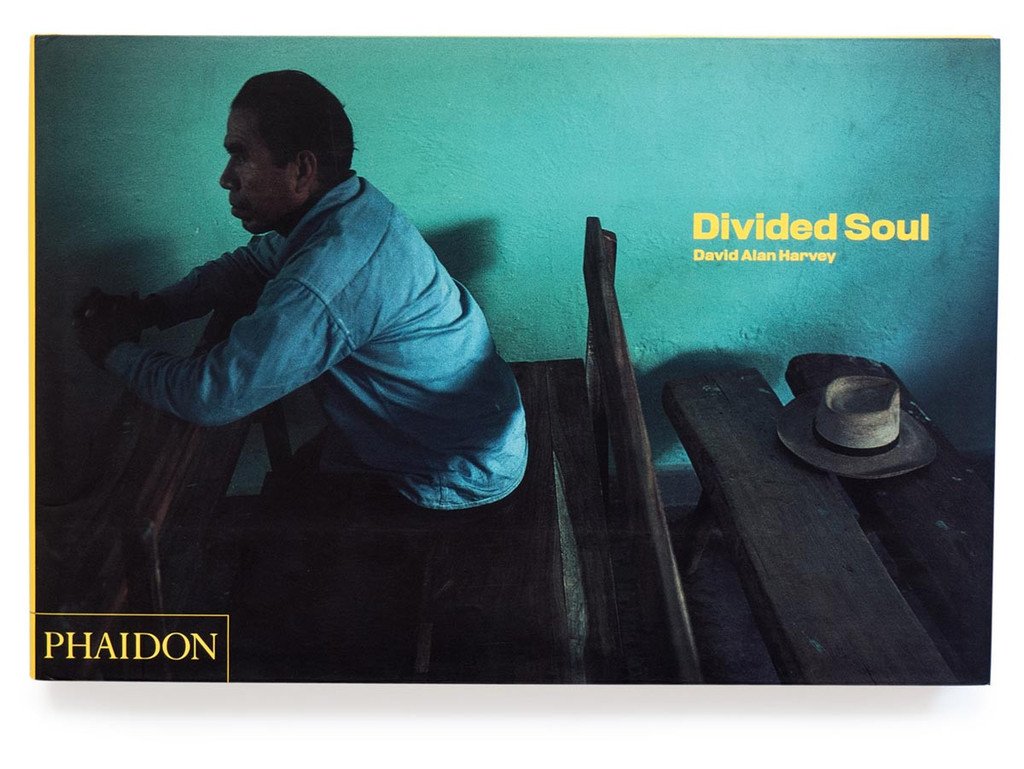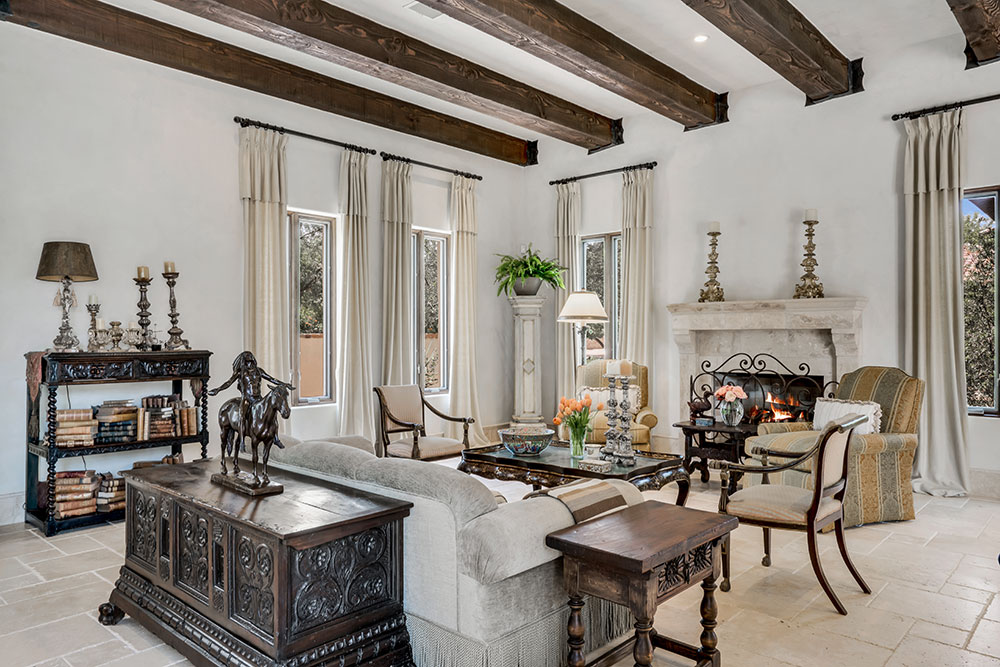Interior Styling and Text by: Ladonna Apodaca
Photography by: Art Moreno, Jr. / MLS Camera Guy
Open the doors to this sprawling New Mexico ranch home and you’ll swear you’ve stepped into a beloved bit of Citified High Style.
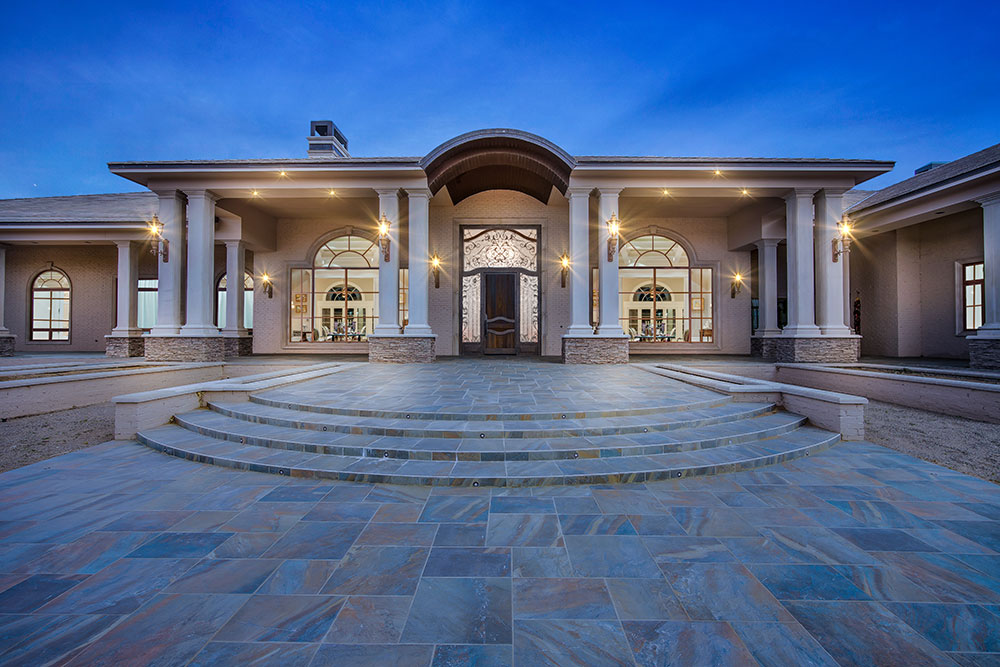
 In our last issue of The City Spaces (Winter, 2019) we featured part one of a two part series on this grand abode. There was simply too much to share with our readers in one story so, on the following pages, we offer you an opportunity for a second glimpse into this stately home that sits on a parcel of land spreading out over 500 acres of desert terrain just beyond the quiet little town of Hatch, New Mexico.
In our last issue of The City Spaces (Winter, 2019) we featured part one of a two part series on this grand abode. There was simply too much to share with our readers in one story so, on the following pages, we offer you an opportunity for a second glimpse into this stately home that sits on a parcel of land spreading out over 500 acres of desert terrain just beyond the quiet little town of Hatch, New Mexico.
In our previous story we shared images of the formal living areas, part of the sizable kitchen with adjoining china and stemware closet, as well as the butler’s pantry and a number of other divinely appointed rooms from throughout the home. As you’ll see here and on the following pages, the rest of this desert gem does not disappoint.
 One of the favored spaces for informal gatherings is the handsome bar that is connected to the wine cellar and part of the cavernous family room and nearby kitchen. This beautifully appointed area was custom designed and constructed in California then disassembled and shipped to the property where it was reconstructed on site for its final installation.
One of the favored spaces for informal gatherings is the handsome bar that is connected to the wine cellar and part of the cavernous family room and nearby kitchen. This beautifully appointed area was custom designed and constructed in California then disassembled and shipped to the property where it was reconstructed on site for its final installation.
A large Dutch Master’s reproduction hangs prominently nearby on a rustic wall made of reclaimed brick from an old 1930’s hotel in downtown El Paso that was later demolished in the 1980’s. The color of the grout and choice of brick were specially selected to complement the hues of this grand piece of art.
For the wine cellar, the homeowners found decorative tile while traveling through Sorrento, Italy. The ornate crystal chandelier was a cherished surprise find during a visit to the isle of Murano. The pattern of grapes that is woven into the design has particular significance to the homeowners as the former family business was once called, Las Uvas … Spanish for “the grapes.”
 On a far end of the 20,000 plus square foot home lies a unique room called the orangery, or orangerie as it is known in Europe. Growing citrus trees indoors was once considered a sign of great wealth in fashionable residences from the 17th to 19th. Not surprisingly, the couple residing here seems to indeed possess green thumbs as everything they plant, both inside and out, seems to thrive in spite of the arid desert surroundings.
On a far end of the 20,000 plus square foot home lies a unique room called the orangery, or orangerie as it is known in Europe. Growing citrus trees indoors was once considered a sign of great wealth in fashionable residences from the 17th to 19th. Not surprisingly, the couple residing here seems to indeed possess green thumbs as everything they plant, both inside and out, seems to thrive in spite of the arid desert surroundings.
A small potting room situated just off the orangery certainly helps in their horticultural endeavors. Here, the homeowners do all their potting for plants and flowers or for designing bouquets. A door to the outside provides easy access to a multitude of cutting gardens.
 Skilled not only as gardeners extraordinaire, the couple is also known for their culinary expertise. In their spacious kitchen, they can deftly whip up everything from a sophisticated gourmet meal to simple country comfort food.A baker’s kitchen, unique unto itself, affords added ease to prepare sumptuous “from scratch” baked goods. This small yet well planned space is framed by the homeowner’s favorite window in the whole house. “From there”, the husband says, “one can see down to the highway or out to the mountain range beyond.” This baker’s dream features two ovens, a dish washer, a full sink, dish storage and is perfectly situated right next to the pantry. A true culinary delight!
Skilled not only as gardeners extraordinaire, the couple is also known for their culinary expertise. In their spacious kitchen, they can deftly whip up everything from a sophisticated gourmet meal to simple country comfort food.A baker’s kitchen, unique unto itself, affords added ease to prepare sumptuous “from scratch” baked goods. This small yet well planned space is framed by the homeowner’s favorite window in the whole house. “From there”, the husband says, “one can see down to the highway or out to the mountain range beyond.” This baker’s dream features two ovens, a dish washer, a full sink, dish storage and is perfectly situated right next to the pantry. A true culinary delight!

Off in another wing of the house, beyond the grand master suite, lies a spa-like master bath that has every amenity one could ask for. A large Jacuzzi tub is centered in the space and warmed by a working fireplace which serves as a dramatic backdrop. Separate his and her showers feature heated sauna units, while a sprawling custom made cabinet with towering shelving units provides ample storage space.
Just around the corner and directly off of the porch that adjoins the master suite is an outdoor Jacuzzi that can accommodate up to twenty four guests. Directly behind the Jacuzzi is a small scale wading pool, perfect for a cool dip to ward off the hot summer nights that define the surrounding desert terrain.
 The piece de resistance of the whole property is quite likely the romantic loggia which exudes the couple’s love of European influence. The ultimate framework for elegant entertaining, this edifice of days gone by sits in the furthest corner of the backyard—the homeowners’ favorite spot on the property. Surrounded by more than 10 acres, Uvas Springs Manor is truly a jewel in the desert. As they lounge in this elegant setting, the homeowners share their sentiments about living in this arid wonderland…
The piece de resistance of the whole property is quite likely the romantic loggia which exudes the couple’s love of European influence. The ultimate framework for elegant entertaining, this edifice of days gone by sits in the furthest corner of the backyard—the homeowners’ favorite spot on the property. Surrounded by more than 10 acres, Uvas Springs Manor is truly a jewel in the desert. As they lounge in this elegant setting, the homeowners share their sentiments about living in this arid wonderland…
“We’ve enjoyed every minute of living in our home,” the wife says, “It’s been everything we hoped it would be. From the surrounding scenery to the comfort of the place I’ve found this to be such a peaceful place.” The husband adds, “The home is both warm and welcoming. Whether large or small isn’t this what we all want our homes to be?”

We couldn’t agree more.
This home is currently for sale. For information contact Austin Tharp, Keller Williams Realty at
C (575) 621-4117, O (575) 527-0880 or austin@austintharpteam.com.
VENDORS:
Contractor: Jeter Construction, Inc. (Las Cruces, NM)
Cabinets: Supreme Cabinets (El Paso, TX)
Flooring: Carpet One (El Paso, TX)
Ceasarstone Quartz & Concetto Precious Stone –
77 Stone (El Paso, TX)
Lighting: City Lights (El Paso, TX)








