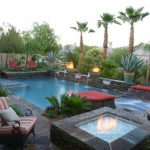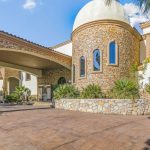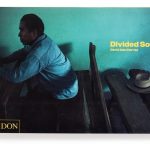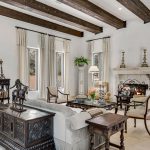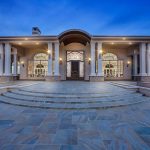By: Toni Moon
Photos By: Art Moreno, Jr.

In one of the oldest, most sought after neighborhoods in El Paso, sits a 1935 home with updated looks. This Kern home has been given a face lift that transforms the neighborhood, while preserving its rustic charm. Realtor Yari Orta-Rubio and her husband buy and transform houses to keep up with modern trends. “I’m a Realtor therefore I know location, and Kern Place is one of the most desirable locations in El Paso. Secondly, I have great appreciation for older homes that have the bones to get a face lift. This property had so much character and potential and I got a vision for it once I saw it,” said Yari. From transforming the front entry of the house, adding extra rooms and bathrooms, to extending the house, the list goes on and on to what Yari’s vision was for this beautiful home.

Changing the front entry of a home was something I’d never heard of until Yari told me that the front door I came in through was originally a wall. She moved the entry door to create a bedroom from a sunroom that was originally there. Now looking at the transformed home you will notice its distinction from houses surrounding. The beautiful white brick, dark blue door and shutters make the house unique to the area. Walking inside you will be greeted with the most warm and bright front room with beautiful white walls, large windows and a fireplace with classic black and white tiles to accent it. The room is extremely spacious with wood floors that run throughout the house.

Toward the middle of the house is a spacious kitchen with all new appliances and windows creating this space to be very bright and airy. To the right you will see a beautiful long hallway with three bedrooms and two baths. The home was originally three bedrooms and 1.75 baths. The two rooms toward the front are spacious and bright. Between them is a renovated bathroom with accents as unique as the home. Yari chose beautiful accent tile that pairs extremely well with the gold bathroom appliances. The room towards the back of the hallway can be used as an office or bedroom. This third office/bedroom has a gorgeous bathroom attached to it with a walk-in shower and a door leading to the downstairs dining/entertainment area.

Walking out of the third bedroom bathroom or the kitchen you will be greeted with extremely tall ceilings with wood accents, bright windows and exposed brick which once was the exterior of the back casita. The rod iron banister and wood steps were all designed by Yari and specially created for this home. At the bottom of the steps is a huge dining/entertainment area fit for all your needs. The laundry room to your left is closed off by a barn door and has unique tile that will make you want to leave the door open all the time. Towards the back center of the room is a spacious bar equipped with a sink and space for a mini fridge, perfect for entertaining.

The master bedroom is also located on the bottom level. On the right of the dining/entertainment space, is a barn door to one of the most beautiful, spacious master bedrooms. Walking in you will see a bright sunroom with doors connecting to the side yard and to the left is the opening to the once casita and now 845-square foot master bedroom. The ceiling has wood accents and there is also a fireplace. It was very important to Yari to keep the original wood accents and the fireplace as staples of the original home. The master is large enough to have a small sitting area as well. The master bathroom has a coastal feel to it, with blue, gold and white accents like something from a beach town. The master bathroom also has a soaking tub and a walk-in rain shower. The master closet is extremely spacious since Yari transformed it from a single car garage.

Yari and her husband have a great eye for renovating homes. You can see how much love went into renovating this home, “It ended up looking as I had it in my mind. It took a full year to renovate the property but at the end, it’s just perfect. The property has all the elements needed for a perfect place: formal and entertaining areas, spacious open chef and butler’s kitchen, a large master suite, high ceilings with lots of natural light, comfortable side yard and beautiful front views! So far our best project!” This home was featured on “The Open House Show” on YouTube. If you just fell in love with this home, you’re in luck. This unique Kern home is currently on the market.

For information contact: Yari Orta-Rubio
(915) 204-4529










